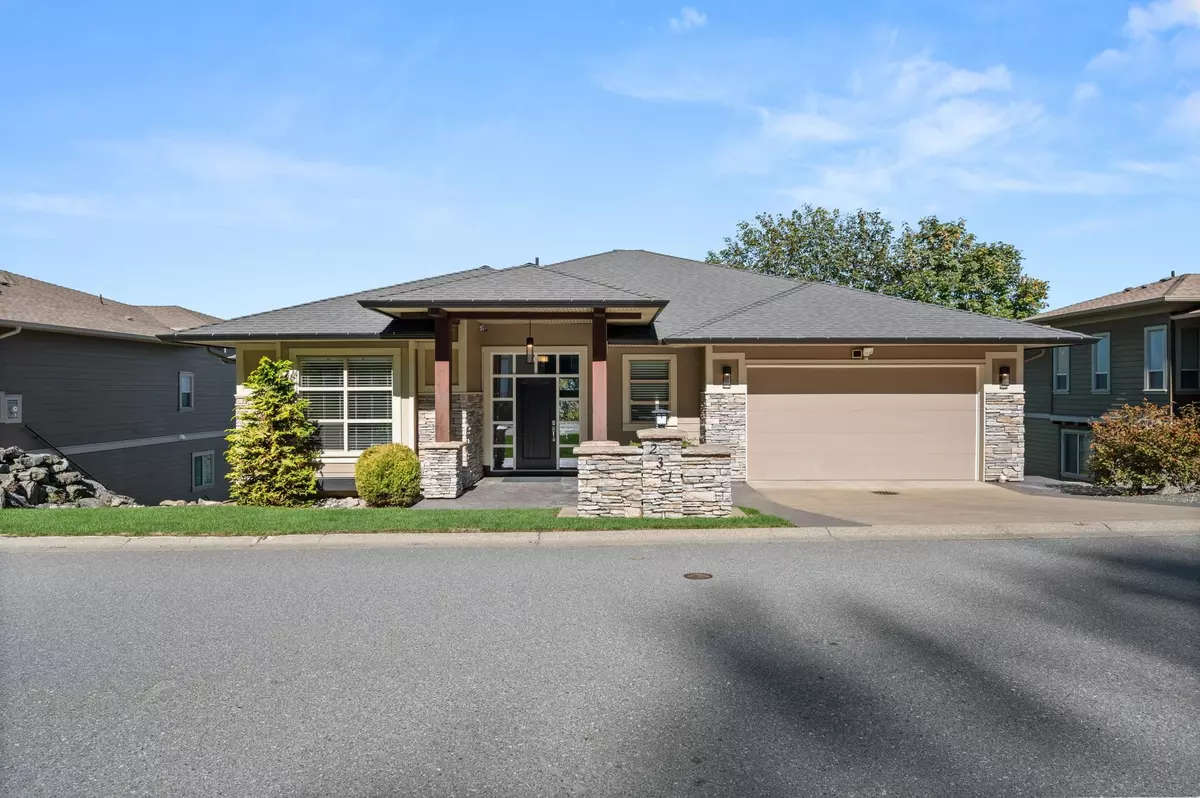
51075 FALLS CT #231 Chilliwack, BC V4Z 1K7
3 Beds
3 Baths
3,480 SqFt
UPDATED:
09/21/2024 12:15 AM
Key Details
Property Type Single Family Home
Sub Type House/Single Family
Listing Status Active
Purchase Type For Sale
Square Footage 3,480 sqft
Price per Sqft $402
Subdivision Eastern Hillsides
MLS Listing ID R2928097
Style Rancher/Bungalow w/Bsmt.,Reverse 2 Storey
Bedrooms 3
Full Baths 2
Half Baths 1
Maintenance Fees $213
Abv Grd Liv Area 1,753
Total Fin. Sqft 3480
Rental Info 100
Year Built 2014
Annual Tax Amount $5,136
Tax Year 2024
Lot Size 8,712 Sqft
Acres 0.2
Property Description
Location
State BC
Community Eastern Hillsides
Area Chilliwack
Building/Complex Name Emerald Ridge at The Falls
Zoning CD-25
Rooms
Other Rooms Dining Room
Basement Fully Finished
Kitchen 1
Separate Den/Office Y
Interior
Interior Features ClthWsh/Dryr/Frdg/Stve/DW
Heating Forced Air
Fireplaces Number 2
Fireplaces Type Natural Gas
Heat Source Forced Air
Exterior
Exterior Feature Fenced Yard, Patio(s) & Deck(s)
Garage Garage; Double
Garage Spaces 1.0
Garage Description 20x22.6
Amenities Available Air Cond./Central, In Suite Laundry
View Y/N Yes
View Mountains
Roof Type Asphalt
Lot Frontage 68.37
Total Parking Spaces 3
Building
Dwelling Type House/Single Family
Story 2
Sewer City/Municipal
Water City/Municipal
Unit Floor 231
Structure Type Frame - Wood
Others
Restrictions Pets Allowed w/Rest.
Tax ID 026-004-879
Ownership Freehold Strata
Energy Description Forced Air
Pets Description 2







