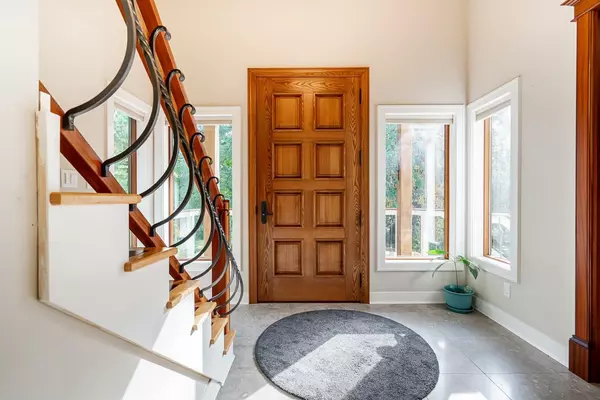
11911 CENTRE ST Mission, BC V4S 1B7
5 Beds
5 Baths
3,954 SqFt
UPDATED:
10/15/2024 09:15 PM
Key Details
Property Type Single Family Home
Sub Type House with Acreage
Listing Status Active
Purchase Type For Sale
Square Footage 3,954 sqft
Price per Sqft $499
Subdivision Stave Falls
MLS Listing ID R2935207
Style 2 Storey w/Bsmt.
Bedrooms 5
Full Baths 3
Half Baths 2
Abv Grd Liv Area 1,664
Total Fin. Sqft 3954
Year Built 1992
Annual Tax Amount $5,776
Tax Year 2024
Lot Size 2.550 Acres
Acres 2.55
Property Description
Location
State BC
Community Stave Falls
Area Mission
Zoning RR7
Rooms
Other Rooms Office
Basement Fully Finished
Kitchen 2
Separate Den/Office N
Interior
Interior Features ClthWsh/Dryr/Frdg/Stve/DW, Garage Door Opener, Oven - Built In, Pantry, Storage Shed
Heating Baseboard, Natural Gas
Fireplaces Number 1
Fireplaces Type Natural Gas
Heat Source Baseboard, Natural Gas
Exterior
Exterior Feature Sundeck(s)
Garage Carport; Single, Garage; Single
Garage Spaces 2.0
Garage Description 24'x15'8
Amenities Available None
Roof Type Asphalt
Lot Frontage 435.0
Total Parking Spaces 10
Building
Dwelling Type House with Acreage
Story 3
Sewer Septic
Water Well - Shallow
Structure Type Frame - Wood
Others
Tax ID 005-801-826
Ownership Freehold NonStrata
Energy Description Baseboard,Natural Gas







