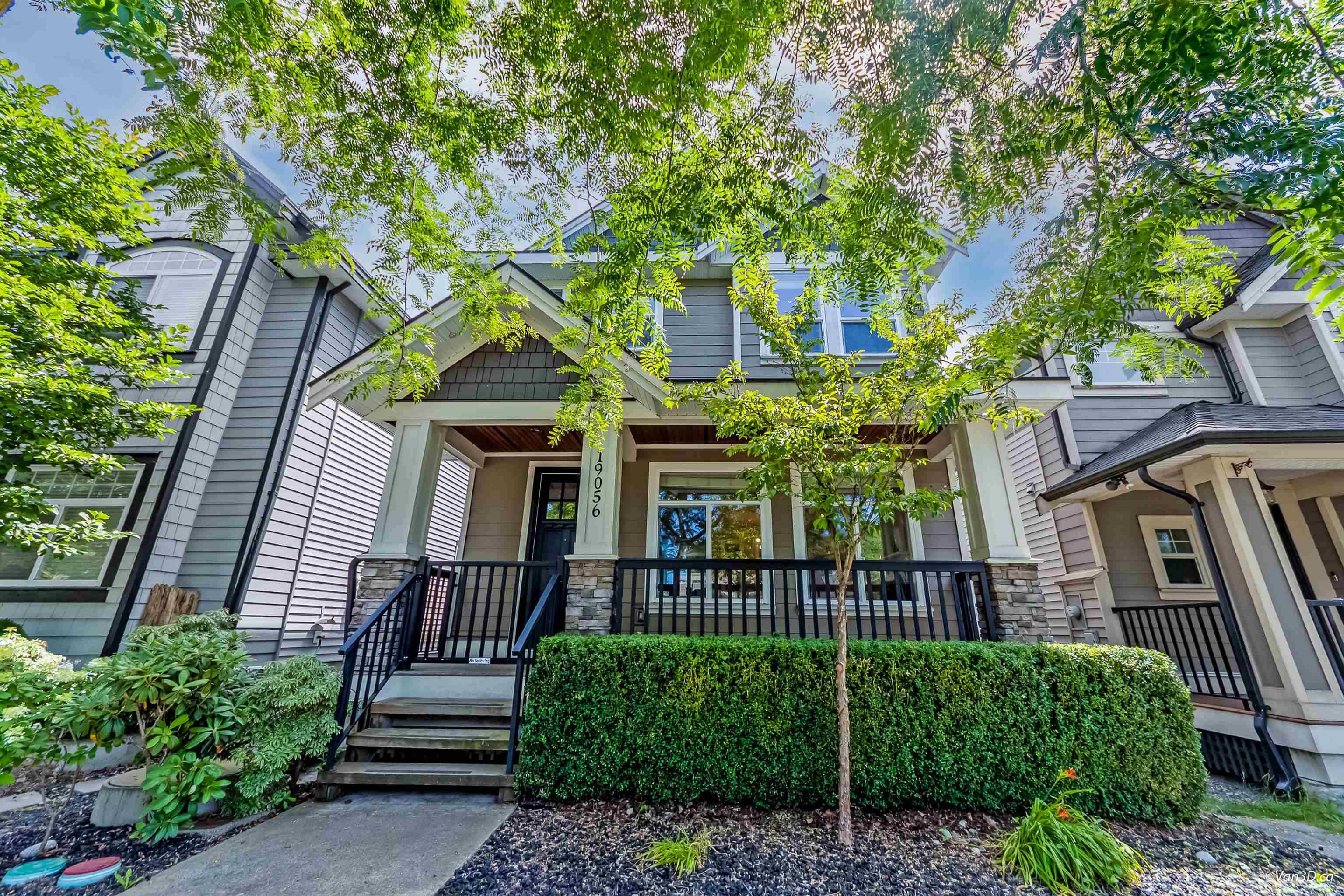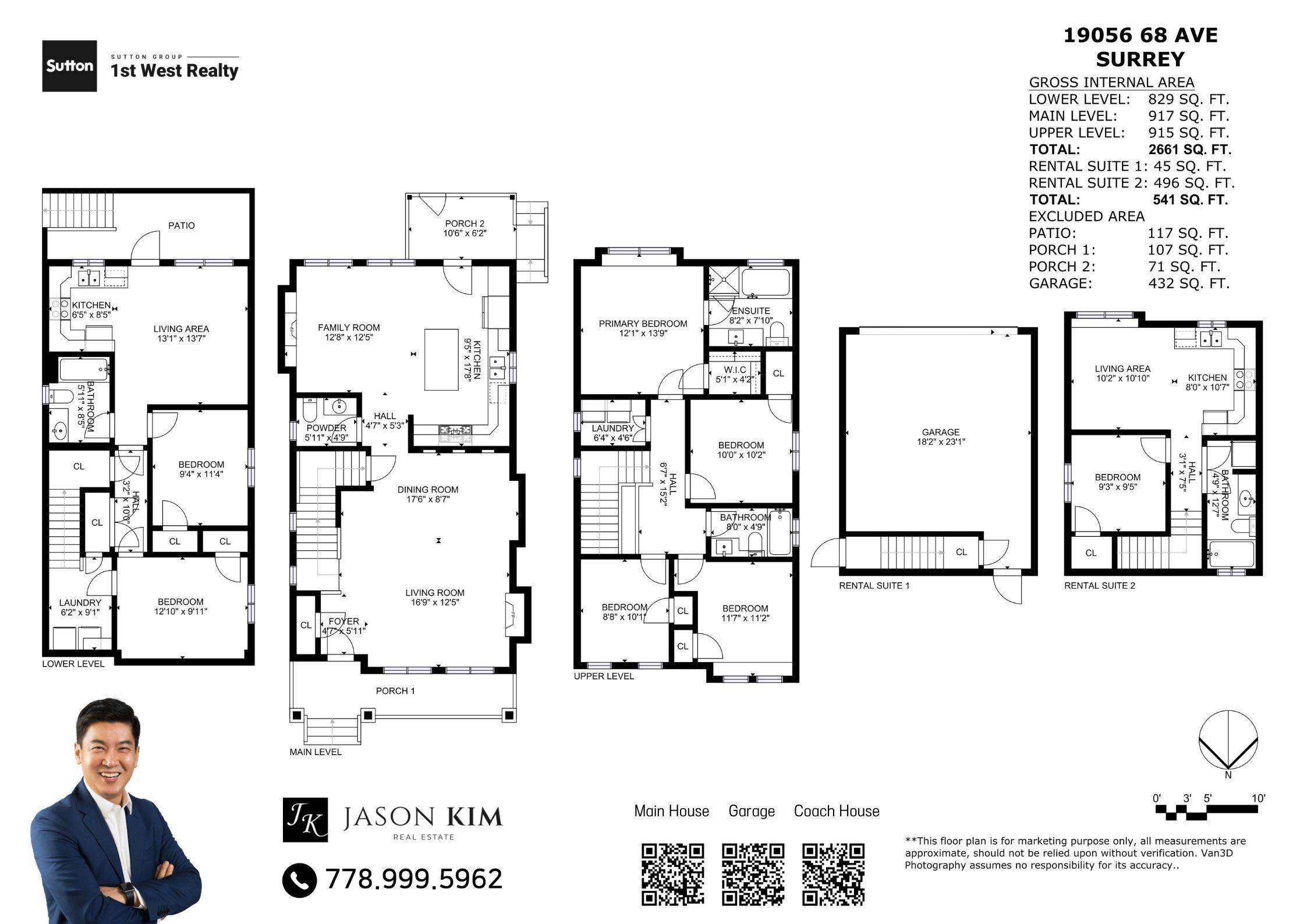19056 68 AVE Surrey, BC V4N 6A2
7 Beds
5 Baths
3,157 SqFt
OPEN HOUSE
Sat Jul 12, 2:00pm - 4:00pm
Sun Jul 13, 2:00pm - 4:00pm
UPDATED:
Key Details
Property Type Single Family Home
Sub Type Single Family Residence
Listing Status Active
Purchase Type For Sale
Square Footage 3,157 sqft
Price per Sqft $487
MLS Listing ID R3023786
Style Carriage/Coach House
Bedrooms 7
Full Baths 4
HOA Y/N No
Year Built 2013
Lot Size 3,049 Sqft
Property Sub-Type Single Family Residence
Property Description
Location
State BC
Community Clayton
Area Cloverdale
Zoning RF-9S
Direction South
Rooms
Kitchen 3
Interior
Interior Features Central Vacuum Roughed In, Vaulted Ceiling(s)
Heating Baseboard, Electric
Cooling Central Air, Air Conditioning
Fireplaces Number 2
Fireplaces Type Insert, Electric, Gas
Appliance Washer/Dryer, Dishwasher, Refrigerator, Stove
Laundry In Unit
Exterior
Exterior Feature Balcony
Garage Spaces 2.0
Garage Description 2
Community Features Shopping Nearby
Utilities Available Community, Electricity Connected, Natural Gas Connected, Water Connected
View Y/N No
Roof Type Asphalt
Porch Patio
Total Parking Spaces 3
Garage Yes
Building
Lot Description Near Golf Course, Lane Access
Story 2
Foundation Concrete Perimeter
Sewer Public Sewer, Sanitary Sewer, Storm Sewer
Water Public
Others
Ownership Freehold NonStrata
Security Features Prewired,Smoke Detector(s)
Virtual Tour https://my.matterport.com/show/?m=wP29FRENs2s






