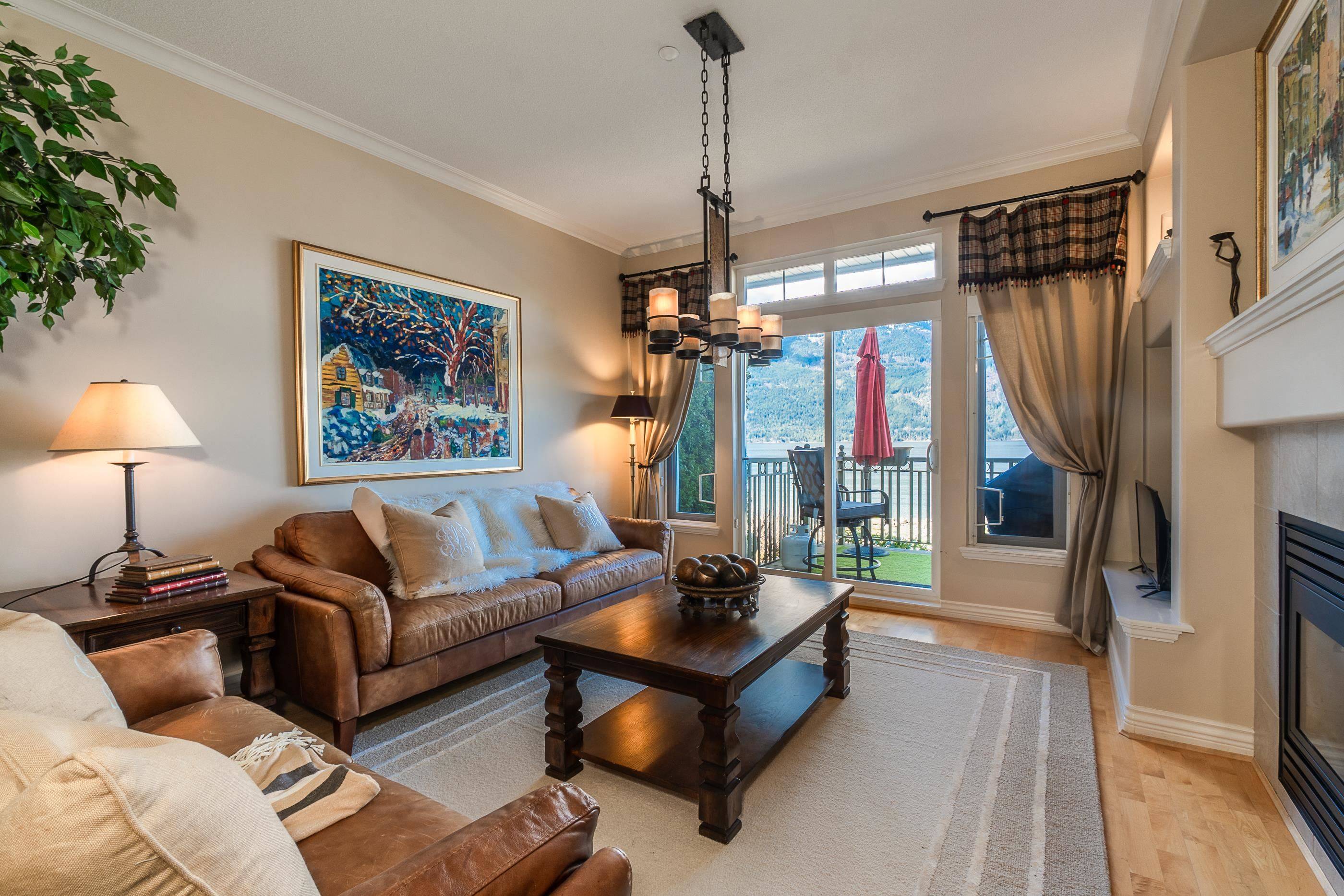10 Beach DR Furry Creek, BC V0N 3Z1
3 Beds
4 Baths
3,378 SqFt
OPEN HOUSE
Sat Jul 12, 2:00pm - 4:00pm
UPDATED:
Key Details
Property Type Townhouse
Sub Type Townhouse
Listing Status Active
Purchase Type For Sale
Square Footage 3,378 sqft
Price per Sqft $600
Subdivision Olivers Landing
MLS Listing ID R3025683
Style 3 Storey
Bedrooms 3
Full Baths 3
Maintenance Fees $1,024
HOA Fees $1,024
HOA Y/N Yes
Year Built 2000
Property Sub-Type Townhouse
Property Description
Location
State BC
Community Furry Creek
Area West Vancouver
Zoning RFC1
Rooms
Kitchen 1
Interior
Interior Features Vaulted Ceiling(s)
Heating Hot Water, Propane, Radiant
Flooring Hardwood, Mixed
Fireplaces Number 2
Fireplaces Type Propane
Window Features Window Coverings
Appliance Washer/Dryer, Dishwasher, Refrigerator, Stove
Laundry In Unit
Exterior
Exterior Feature Garden
Garage Spaces 2.0
Garage Description 2
Pool Indoor
Utilities Available Community, Electricity Connected, Water Connected
Amenities Available Exercise Centre, Recreation Facilities, Sauna/Steam Room, Trash, Maintenance Grounds, Management, Sewer, Snow Removal
View Y/N Yes
View WATERFRONT
Roof Type Concrete
Porch Patio, Deck
Total Parking Spaces 2
Garage Yes
Building
Lot Description Near Golf Course, Marina Nearby, Private, Recreation Nearby, Rural Setting
Story 3
Foundation Concrete Perimeter
Sewer Sanitary Sewer, Storm Sewer
Water Community
Others
Pets Allowed Cats OK, Dogs OK, Number Limit (Two), Yes With Restrictions
Restrictions Pets Allowed w/Rest.,Rentals Allwd w/Restrctns
Ownership Freehold Strata
Virtual Tour https://www.youtube.com/watch?v=HF2yiiLD2qk






