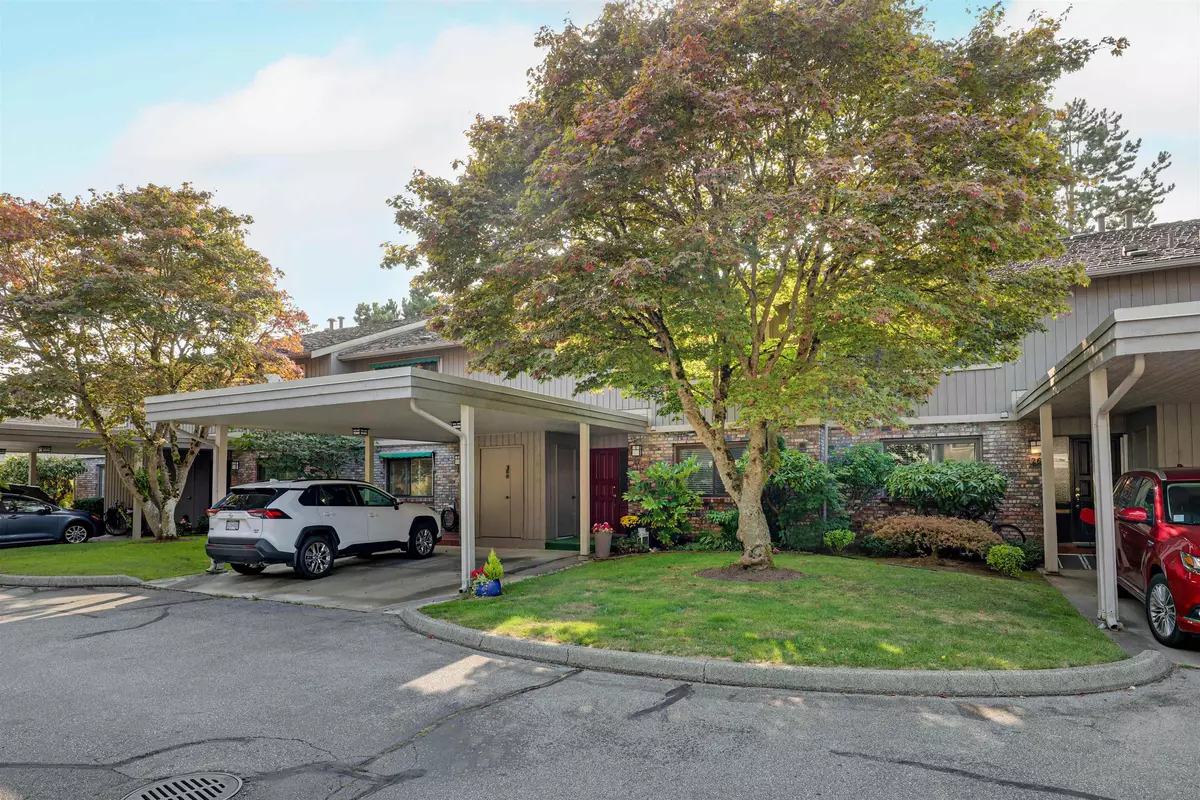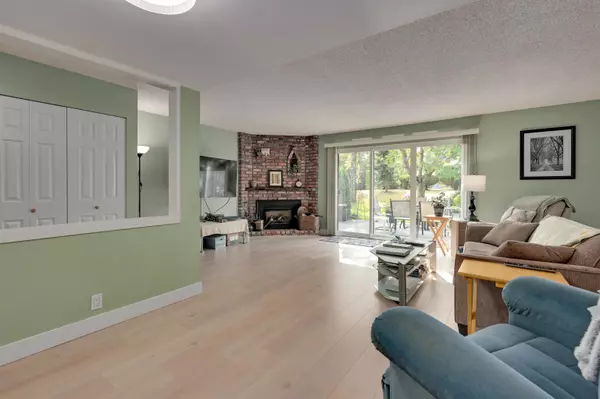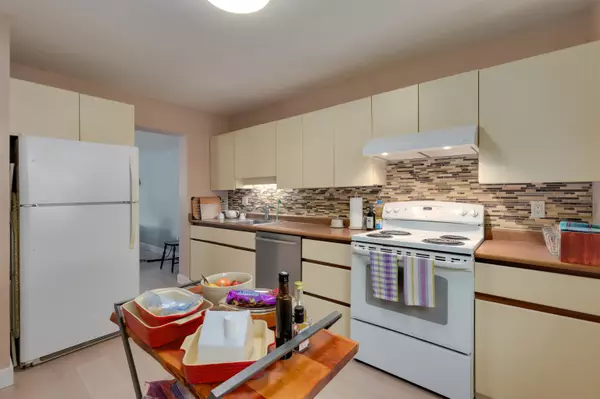
11771 Kingfisher DR #27 Richmond, BC V7E 3T1
3 Beds
3 Baths
1,544 SqFt
Open House
Sun Sep 14, 2:00pm - 4:00pm
UPDATED:
Key Details
Property Type Townhouse
Sub Type Townhouse
Listing Status Active
Purchase Type For Sale
Square Footage 1,544 sqft
Price per Sqft $692
MLS Listing ID R3044399
Bedrooms 3
Full Baths 2
Maintenance Fees $495
HOA Fees $495
HOA Y/N Yes
Year Built 1973
Property Sub-Type Townhouse
Property Description
Location
State BC
Community Westwind
Area Richmond
Zoning /
Rooms
Kitchen 1
Interior
Interior Features Storage
Heating Electric, Forced Air
Flooring Laminate, Mixed, Wall/Wall/Mixed
Fireplaces Number 1
Fireplaces Type Insert, Gas
Appliance Washer/Dryer, Dishwasher, Refrigerator, Stove
Laundry In Unit
Exterior
Exterior Feature Private Yard
Pool Outdoor Pool
Community Features Shopping Nearby
Utilities Available Electricity Connected, Natural Gas Connected, Water Connected
Amenities Available Maintenance Grounds, Management, Recreation Facilities
View Y/N Yes
View parkarea
Roof Type Wood
Porch Patio
Total Parking Spaces 2
Garage No
Building
Lot Description Cul-De-Sac, Private, Wooded
Story 2
Foundation Concrete Perimeter
Sewer Public Sewer, Sanitary Sewer, Storm Sewer
Water Public
Locker false
Others
Pets Allowed Yes With Restrictions
Restrictions Pets Allowed w/Rest.,Rentals Allowed
Ownership Freehold Strata







