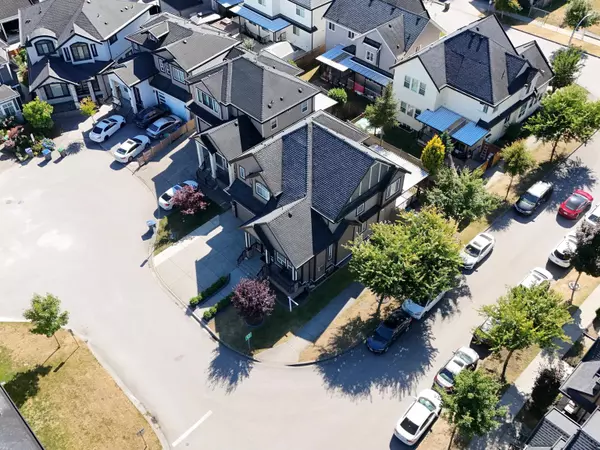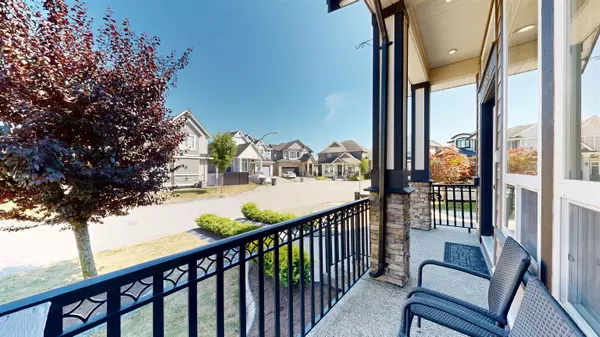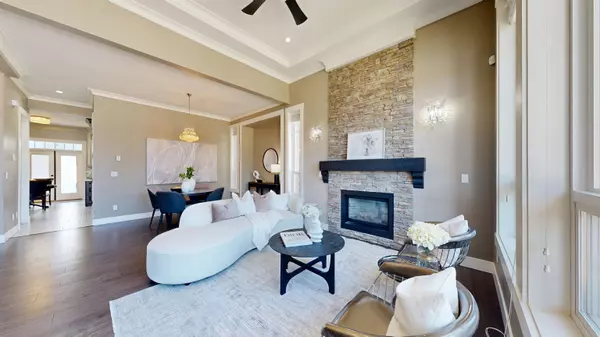
5945 130a ST Surrey, BC V3X 0G5
6 Beds
6 Baths
4,055 SqFt
UPDATED:
Key Details
Property Type Single Family Home
Sub Type Single Family Residence
Listing Status Active
Purchase Type For Sale
Square Footage 4,055 sqft
Price per Sqft $416
Subdivision Panorama Park
MLS Listing ID R3045502
Bedrooms 6
Full Baths 5
HOA Y/N No
Year Built 2013
Lot Size 3,920 Sqft
Property Sub-Type Single Family Residence
Property Description
Location
State BC
Community Panorama Ridge
Area Surrey
Zoning SFD
Direction West
Rooms
Kitchen 3
Interior
Interior Features Guest Suite, Vaulted Ceiling(s), Wet Bar
Heating Baseboard, Radiant
Cooling Central Air, Air Conditioning
Flooring Hardwood, Laminate, Tile, Carpet
Fireplaces Number 1
Fireplaces Type Free Standing, Gas
Window Features Window Coverings
Appliance Washer/Dryer, Dishwasher, Refrigerator, Stove
Laundry In Unit
Exterior
Exterior Feature Garden, Private Yard
Garage Spaces 2.0
Garage Description 2
Fence Fenced
Utilities Available Community, Electricity Connected, Natural Gas Connected, Water Connected
View Y/N No
Roof Type Asphalt
Porch Sundeck
Total Parking Spaces 2
Garage Yes
Building
Lot Description Central Location, Near Golf Course, Private, Recreation Nearby, Wooded
Story 2
Foundation Concrete Perimeter
Sewer Public Sewer, Sanitary Sewer, Storm Sewer
Water Public
Locker No
Others
Ownership Freehold NonStrata
Security Features Security System,Smoke Detector(s)
Virtual Tour https://youtu.be/0qL0xAaZip4







