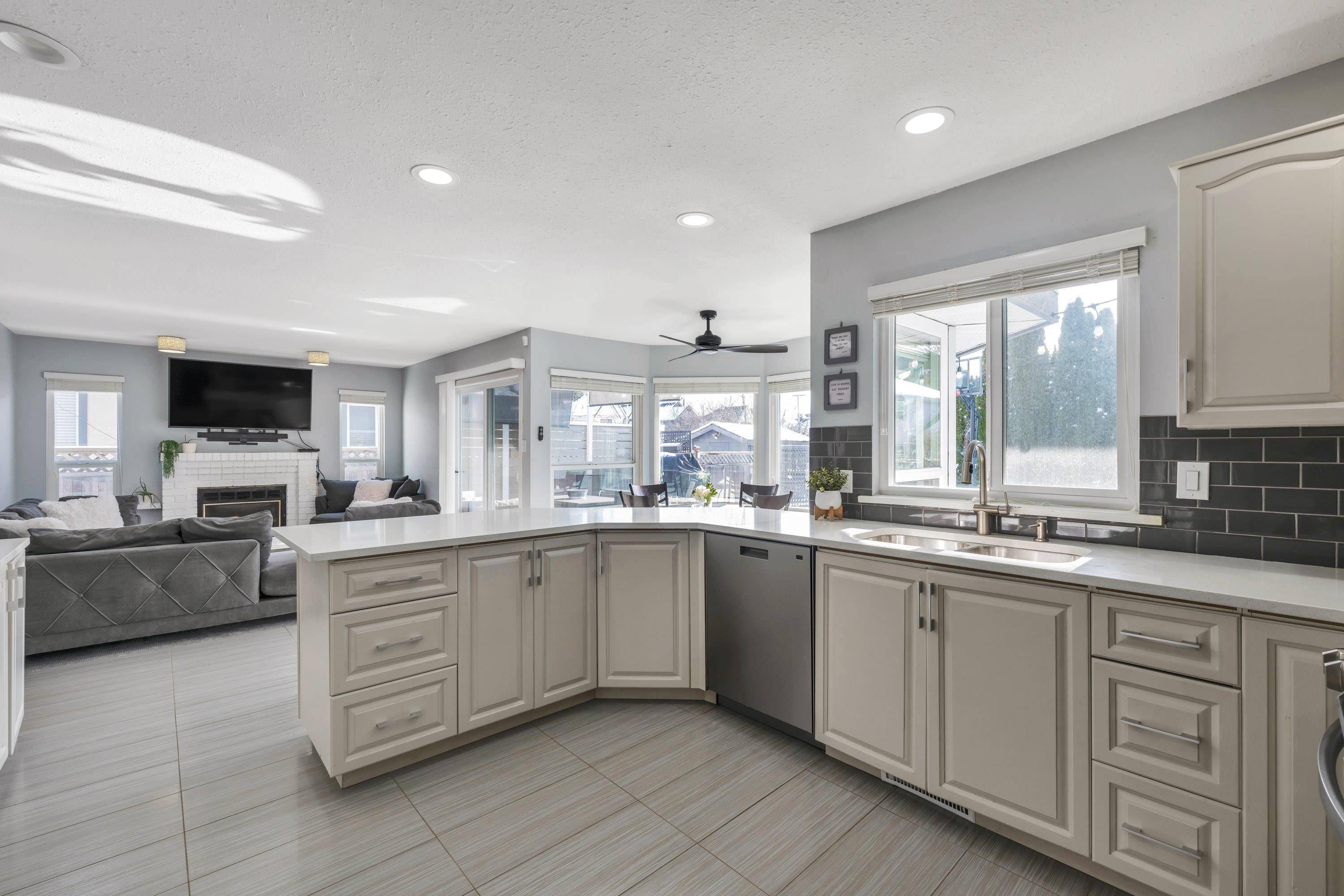Bought with Sutton Premier Realty
$1,690,000
$1,690,000
For more information regarding the value of a property, please contact us for a free consultation.
15582 112 AVE Surrey, BC V3R 6H1
4 Beds
3 Baths
2,752 SqFt
Key Details
Sold Price $1,690,000
Property Type Single Family Home
Sub Type Single Family Residence
Listing Status Sold
Purchase Type For Sale
Square Footage 2,752 sqft
Price per Sqft $614
Subdivision Fraser Heights
MLS Listing ID R2964961
Sold Date 03/08/25
Bedrooms 4
Full Baths 2
HOA Y/N No
Year Built 1990
Lot Size 7,405 Sqft
Property Sub-Type Single Family Residence
Property Description
Beautifully updated Fraser Heights home, offering 4 bedrooms, a den, a rec room & an expansive south-exposed backyard, ideal for family living & entertaining. The large fenced backyard basks in sunlight, perfect for outdoor gatherings, gardening, or relaxation. Step inside to discover a home that has been extensively updated in the last 9 years: carpet, tiles, engineered wood floors, & newer windows throughout. Kitchen boasts S/S appliances, a walk-in pantry, & beautiful quartz countertops. A modern induction stove completes the space, while two gas fireplaces add a touch of elegance to the living areas. The spacious primary bedroom offers a serene retreat with a walk-in closet and an en-suite featuring a soothing soaker tub. Conveniently located with easy access to amenities and highway.
Location
State BC
Community Fraser Heights
Zoning SF RES
Rooms
Kitchen 1
Interior
Interior Features Storage, Pantry, Central Vacuum
Heating Electric, Forced Air, Natural Gas
Flooring Hardwood, Laminate, Tile, Carpet
Fireplaces Number 2
Fireplaces Type Gas
Window Features Window Coverings
Appliance Washer/Dryer, Dishwasher, Refrigerator, Cooktop, Microwave
Laundry In Unit
Exterior
Exterior Feature Private Yard
Garage Spaces 2.0
Community Features Shopping Nearby
Utilities Available Electricity Connected, Natural Gas Connected, Water Connected
View Y/N Yes
View MTN VIEW
Roof Type Asphalt
Porch Patio, Deck
Total Parking Spaces 4
Garage true
Building
Story 2
Foundation Concrete Perimeter
Sewer Public Sewer
Water Public
Others
Ownership Freehold NonStrata
Security Features Security System,Smoke Detector(s)
Read Less
Want to know what your home might be worth? Contact us for a FREE valuation!

Our team is ready to help you sell your home for the highest possible price ASAP






