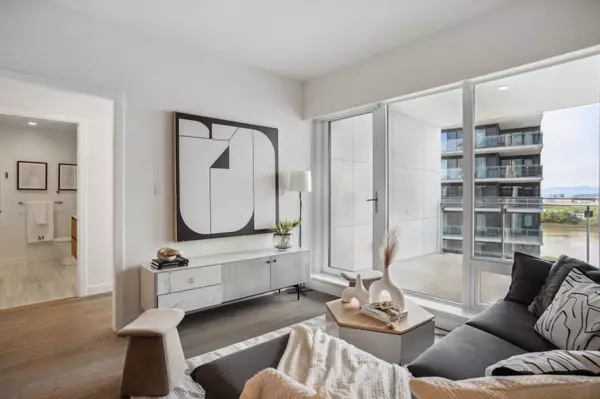Bought with eXp Realty
$1,198,800
For more information regarding the value of a property, please contact us for a free consultation.
6855 Pearson WAY #801 Richmond, BC V7C 0E9
2 Beds
2 Baths
1,019 SqFt
Key Details
Property Type Condo
Sub Type Apartment/Condo
Listing Status Sold
Purchase Type For Sale
Square Footage 1,019 sqft
Price per Sqft $1,105
Subdivision Hollybridge At River Green
MLS Listing ID R3007081
Sold Date 07/15/25
Bedrooms 2
Full Baths 2
HOA Fees $862
HOA Y/N Yes
Year Built 2023
Property Sub-Type Apartment/Condo
Property Description
Experience ultra-luxury living at Hollybridge at River Green by reputable ASPAC. This 1019 SF CORNER 2 bed 2 bath home features 9' ceilings, central AC, floor-to-ceiling windows, & engineered hardwood floors. Enjoy panoramic RIVER & MOUNTAIN views from the expansive COVERED balcony, perfect for entertaining & BBQs. Chef's dream kitchen boasts German Miele high-end appliances, Grohe fixtures, quartz countertops & sleek cabinetry. Spa-inspired baths offer radiant floor heating & full-height wall tiles. 20,000 SF+ Amenities: indoor pool, steam/sauna rooms, fitness center, yoga & dance studios, basketball court, multimedia room w/ karaoke, 24/7 concierge + MORE! 1 PARKING & LOCKER. STEPS to T&T Supermarket, Oval, Skytrain, YVR, Retail & Dining, Dyke trails. EASY TO SHOW!
Location
State BC
Community Brighouse
Area Richmond
Zoning ZMU4
Rooms
Kitchen 1
Interior
Interior Features Elevator
Heating Heat Pump
Cooling Central Air, Air Conditioning
Flooring Hardwood, Mixed, Tile
Appliance Washer/Dryer, Dishwasher, Refrigerator, Stove, Microwave
Laundry In Unit
Exterior
Exterior Feature Garden, Playground, Balcony
Pool Indoor
Community Features Shopping Nearby
Utilities Available Community, Electricity Connected, Natural Gas Connected, Water Connected
Amenities Available Clubhouse, Exercise Centre, Recreation Facilities, Concierge, Caretaker, Trash, Maintenance Grounds, Gas, Hot Water, Management, Snow Removal
View Y/N Yes
View RIVER & MOUNTAIN
Roof Type Other
Exposure Northwest
Total Parking Spaces 1
Garage true
Building
Lot Description Central Location, Recreation Nearby
Story 1
Foundation Concrete Perimeter
Sewer Public Sewer, Sanitary Sewer, Storm Sewer
Water Public
Others
Pets Allowed Cats OK, Dogs OK, Number Limit (Two), Yes With Restrictions
Restrictions Pets Allowed w/Rest.,Rentals Allwd w/Restrctns
Ownership Freehold Strata
Security Features Smoke Detector(s),Fire Sprinkler System
Read Less
Want to know what your home might be worth? Contact us for a FREE valuation!

Our team is ready to help you sell your home for the highest possible price ASAP







